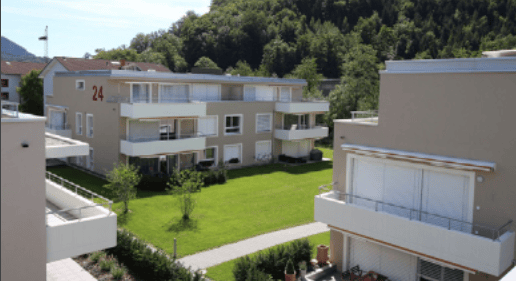Geneva: shell of Campus Pictet completed
According to HRS, the topping-out ceremony was recently held for a major Geneva project with a high-rise office building and almost 100 apartments.

The topping-out ceremony for the Pictet de Rochemont campus in Geneva took place at the end of January. This was announced by HRS, the total contractor for the major project. The construction project comprises a 24-storey tower and two eight-storey buildings. In one residential building, 96 rental apartments and commercial premises will be created and five basement floors will be shared between the two complexes.
The client is Banque Pictet & Cie SA, the designs are by DL-A Designlab-Architecture SA (Geneva). The floor space is estimated at 66,500 square meters and the site area is around 100,000 square meters. Around 2,000 people are expected to work in the complex one day. (aw)









