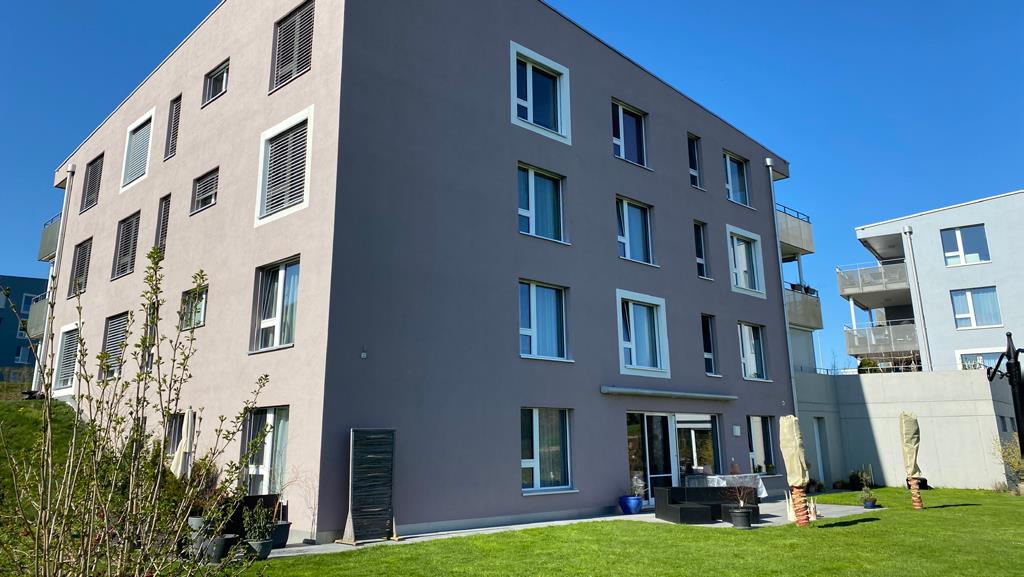New district for Schaffhausen
A new urban district is to be built on the site of the former Plant I of the steel foundry in Mühlental. According to the city of Schaffhausen, the construction of around 380 apartments is planned in several construction phases, and commercial and service areas will also be built on the 3.6-hectare site. Investor Carlo Klaiber presented his project in detail at the beginning of August in the presence of representatives of the city and canton. Now that the legally binding building permit has been issued, construction of the first stage is scheduled to begin in the course of next year.

As part of the conversion and new construction project by ulmerledergerber Architekten Schaffhausen and AMJGS Architektur Zurich, elements of the site will be preserved and renovated, others converted, and part demolished and rebuilt while retaining the basic structure.
The 24-meter longitudinal hall, the centerpiece of the former steel foundry, is being transformed into an open space. The roof of the currently closed structure will be opened up, and the factory hall will become a bright outdoor space. Cafés, restaurants, stores, studios and cultural facilities are planned for this space, which in its design moves between a winter garden and a residential street.
Residential, commercial and office buildings will be inserted into the perimeter building and the 20-meter hall. In the northern area, the event hall will remain. The façade building by Karl Moser and the street façade of the peripheral building by Emil Rudolf Mewes will continue to form the representative show front of the converted area. (ah)









