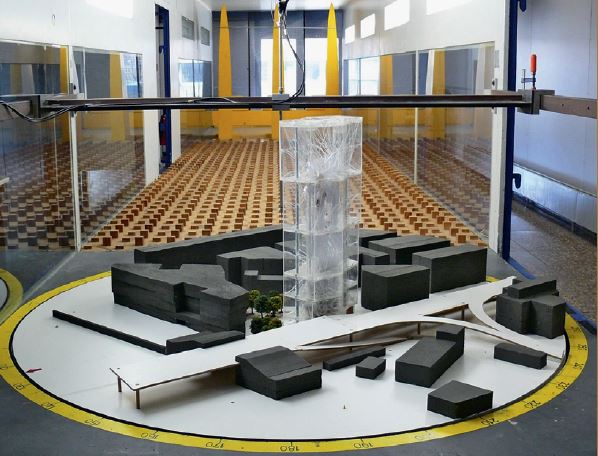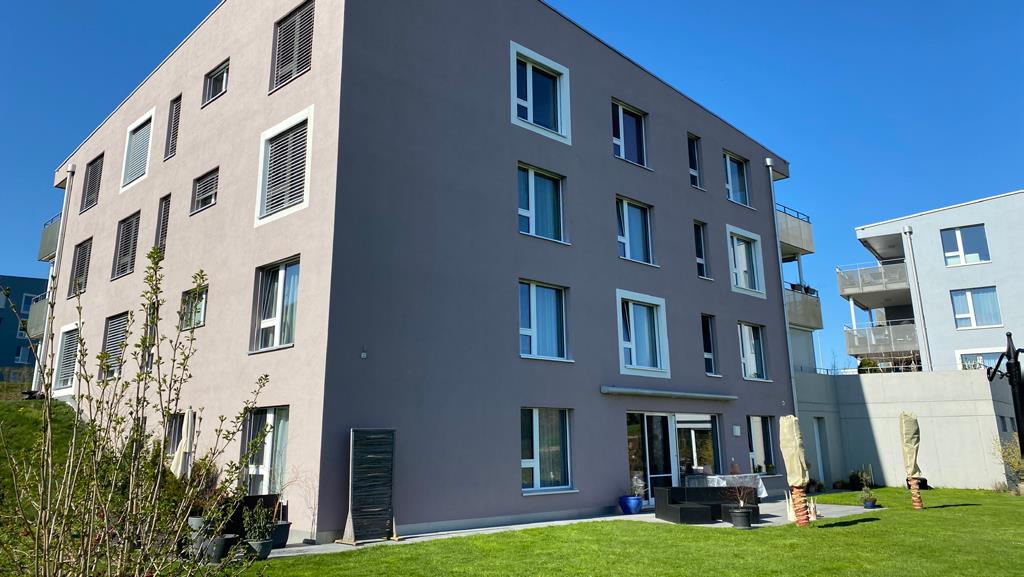Smart Buildings
The world's population is approaching the eight billion mark; the earth is urbanizing. Living space is becoming scarce, and resources are becoming even scarcer. No easy task for architects, engineers and urban planners.

Smart Buildings
At present, entire armies of scientists, architects and engineers are working on the development of innovative solutions for buildings. The background: Currently, more than 50 percent of the planet's population already lives in cities. Cities consume 75 percent of global energy, around 40 percent of which is generated in buildings. It is estimated that in the next 20 years, global energy consumption will rise by around 60 percent, with demand increasing primarily in metropolitan areas. As the world's population grows and urbanization continues, demand for fossil fuels will rise; resources will become scarcer - and more expensive. Which makes the demands for significantly higher energy efficiency louder. This is where research into intelligent buildings comes in. A study by the McKinsey Global Institute, for example, found that four of the five most cost-effective measures for reducing CO2 emissions have to do with building efficiency.


Building as an energy source
The EU estimates that intelligently designed buildings could save up to 42 percent energy, 30 percent water and 35 percent CO2 emissions. It's no wonder, then, that smart material houses are at the top of the EU Commission's sustainability agenda, which was adopted at the end of 2011. However, this alone does not provide an answer to the question of how to satisfy a steadily increasing demand for energy in the face of diminishing resources. The use of the alternative to fossil fuels - renewable energies from wind and sun - is still fraught with difficulties. Electricity from "fluctuating energy sources" that must be fed into the electricity supply pushes today's power supply structures to the limit. The industry's answer to this challenge is called "smart grid." The new magic word means that all components of the power grid will be "synchronized" - i.e., economic and technical information can be exchanged between suppliers, consumers and integrated intelligent automation systems. The goal is to achieve end-to-end harmonization of electrical energy generation and consumption. This, in turn, will not work without "smart buildings," and Siemens Building Technologies in Zug, among others, is conducting research on these. Christian Spengler, vice president of the Siemens subsidiary, explains what constitutes a "smart building": "It essentially masters three things that a conventional building cannot: First, it is capable of responding to price signals from the grid and deriving actions from them, such as reducing electricity consumption when rates are high or automatically shifting it to times when rates are lower. Second, the smart building can produce electricity for its own use, for example via photovoltaics - and feed the surplus into the grid. And third, smart storage - such as cooling or heating in buildings - can be used to balance the smart grid."
For these theoretical considerations to work in practice, buildings must be able to "communicate" with the power grids - and to make this work in turn, research institutions such as Siemens Building Technologies have developed appropriate building automation software products. The technology integrates and optimizes the physical and digital infrastructures of commercial buildings and building complexes so that they can respond to price signals from the power grid. Various projects are currently underway around the world to test the interaction of smart grids and smart buildings, including the EU grid project on the Danish island of Bornholm and the new Monte Rosa Hut in the Monte Rosa Massif.

Growth in the vertical
The influx into urban centers creates further challenges: After all, the estimated 1.8 billion new urban residents will need a roof over their heads by 2030 and will have to be provided for. Whether the forecasts will actually come true may be questionable, but one thing is indisputable: the demand for living space, especially in rapidly growing societies, will increase immensely. Some cities are already approaching the limit of growth, at least horizontally: commuters create traffic chaos on a daily basis; public transport provides only limited relief, and supplying the population in the inner city is becoming increasingly difficult. So shifting growth to the vertical is the obvious thing to do. However, building upwards is fraught with difficulties. For example, there is the question of how to pump water to heights of hundreds of meters, or how to arrange elevators as effectively as possible to bring thousands of people to the desired floor without long waiting times. Last but not least, there is the issue of stability: heavy storms could impact the facade or cause the building as a whole to vibrate. In order to be able to accurately estimate the reactions of the building to the forces acting on it, the planners use "stress tests". This involves rebuilding the high-rise in miniature and measuring it in a wind tunnel under various loads. In Zurich, for example, this was the case with the Prime Tower office building, currently the tallest building in Switzerland at 126 meters. The construction technology is now so advanced that new building height records are being set all the time. Proposals for the resource-saving living of tomorrow were already developed at the end of the last century. In 1996, Madrid architects Xavier Pioz, Rosa Cervera and Eloy Celaya designed the "Bionic Tower," some 1,200 meters and 300 stories high, a "vertical city" for up to 100,000 people. The tower owes its name to a construction method inspired by nature, which makes it possible to exceed the theoretical maximum height for skyscrapers of around 700 meters. The term bionics indicates that this technology applies principles derived from biology to technical applications. Bionics has not only been successfully used to develop new swimming suits for athletes modeled on shark fins, it is also said to be able to solve the problems encountered in the construction of the "super skyscrapers." For the structural design of the Bionic Tower, the architects relied on a construction that - similar to a tree - consists of many interconnected components and rings. All the forces acting on it can thus be absorbed and dissipated without damage in the branching network of connections, giving the building enormous strength.
Investigations in Hong Kong harbor in 1999 led to the conclusion that it would be best to erect the building in an artificial lake to absorb shock waves in the event of an earthquake. This would solve the basic problems. A location has also been found: Shanghai has applied to build the Bionic Tower. So far, the project exists only on the drawing board. On the one hand, a 15-year construction period, construction costs of between 15 and 30 billion dollars and the long pre-financing period mean a high risk for investors. On the other hand, in addition to new developments in structural design, further developments are needed in systems and building technology, according to experts such as Drees & Sommer Switzerland Managing Director Steffen Szeidl: "These are not yet on the market or are still being tested as prototypes." There are also sociological problems. People would have to rethink and retrain, whether on issues such as fear of heights, noise, confined living space or shading, lighting and fresh air supply. Szeidl does not expect the plans to be implemented quickly; however, he welcomes the fact that the idea of the Bionic Tower is stimulating the discussion about new technologies and materials and is producing one or two further developments. Whether the idea will be realized after all remains to be seen.










