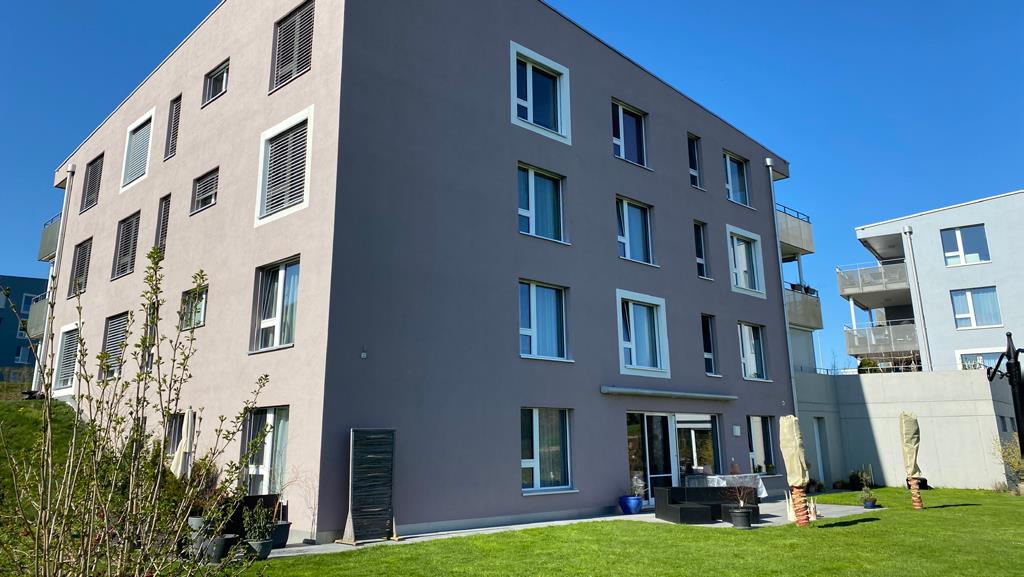Neuhausen: Starting signal on the SIG site
The building permit for the Grünerbaum project on the SIG site in Neuhausen am Rheinfall has been issued - the project can thus be implemented. It is the prelude to the redevelopment of the entire 120,000 square meter site directly at the Rhine Falls.
The building permit for the Grünerbaum project has been granted (visualizations: SIG Charitable Foundation)
The Grünerbaum building complex on Industrieplatz will be completely remodeled over a period of around 18 months starting in September: On the upper floor, 52 loft-style apartments will be created, as well as three guest rooms that can be booked by external guests and business people. Gastronomy, stores and co-working spaces are planned for the first floor. In addition, rooms for events and exhibitions are to be set up in the Grünerbaum. A large rooftop terrace is also planned, which will be complemented by a community room with a lounge character. Occupancy is planned for April 2018.
The client is the SIG Charitable Foundation. Odinga Picenoni Hagen AG is responsible for project development and management, while Stefan Piotrowski of P & B Architekten AG in Winterthur is the executive architect.
The inner courtyard of the angular building complex is also to be redesigned - into a lively, leafy encounter zone with lingering areas, shaded squares and art installations. Landscape architect Alice Foxley of Studio Karst in Basel has been commissioned to design the public square, working with Odinga Picenoni Hagen AG and P & B Architekten AG. (ah)











