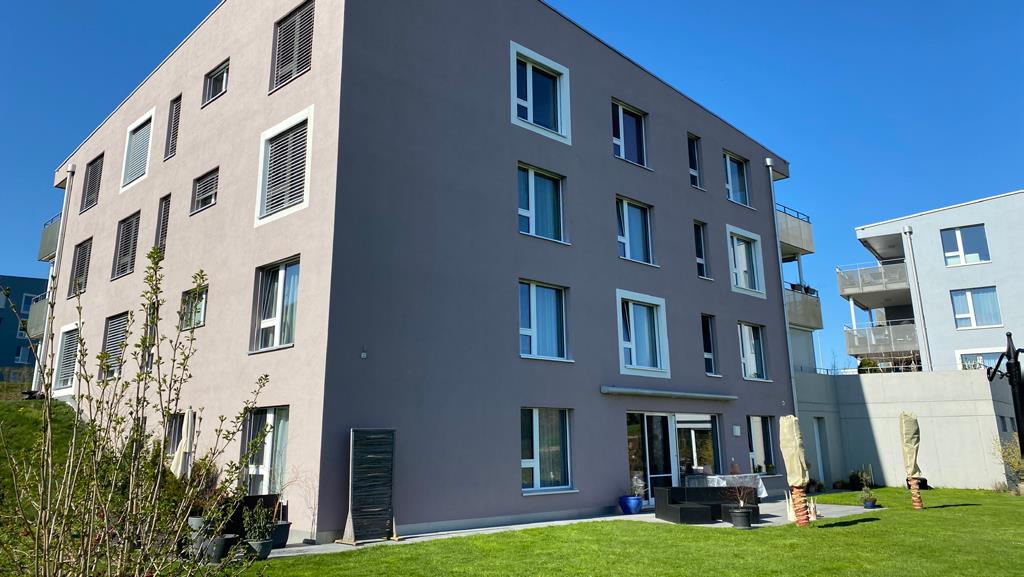Zurich: New Thurgauerstrasse district takes shape
The city of Zurich has drawn up two public design plans for the future development of the Thurgauerstrasse site in Zurich-Seebach. The approximately 65,000 square meter site is one of the city's largest land reserves.

In addition to around 700 non-profit apartments and commercial premises, the new district will also include a new school building and a neighborhood park, according to the city of Zurich. Facing the busy Thurgauerstrasse, the design plan envisages a six- to seven-storey development, which can be interrupted by three high-rise buildings up to 70 meters high. Commercial premises, restaurants and stores, as well as communal areas such as laundry rooms and bicycle parking spaces and the planned school building are to be located on Thurgauerstrasse. Four- to five-storey residential buildings will be erected towards the existing single-family house district.
With the development, the city wants to counter the predicted population growth and at the same time increase the proportion of non-profit apartments. The 700 apartments are therefore to be built by non-profit housing developers and will be "relatively affordable", according to local media reports.
The design plans are based on the urban development concept by Meili Peter Architekten and Vogt Landschaftsarchitekten from Zurich, which was presented in May 2015. Once the design plans have been published and come into force, the City of Zurich intends to hold architectural competitions for the project development. (ah)









