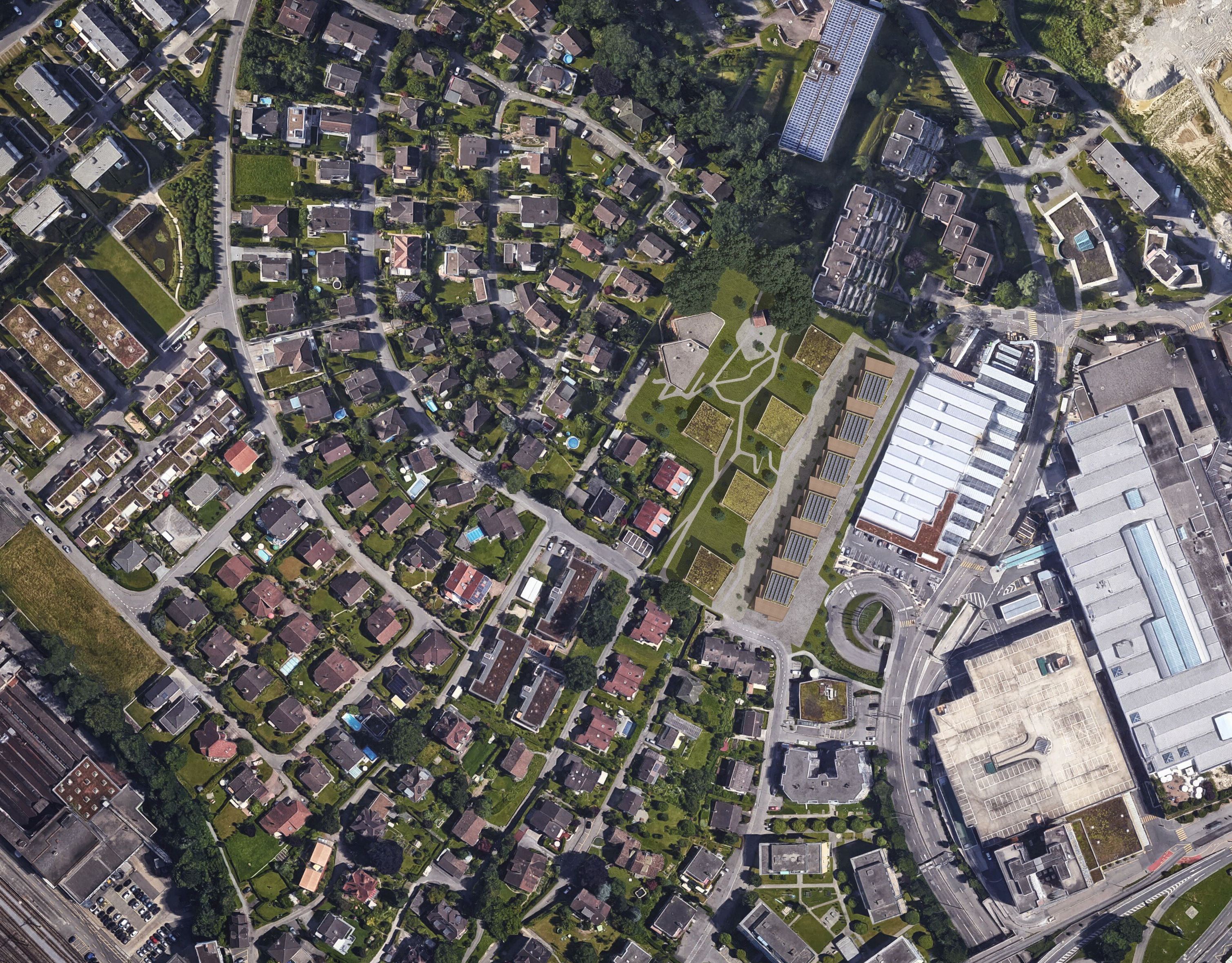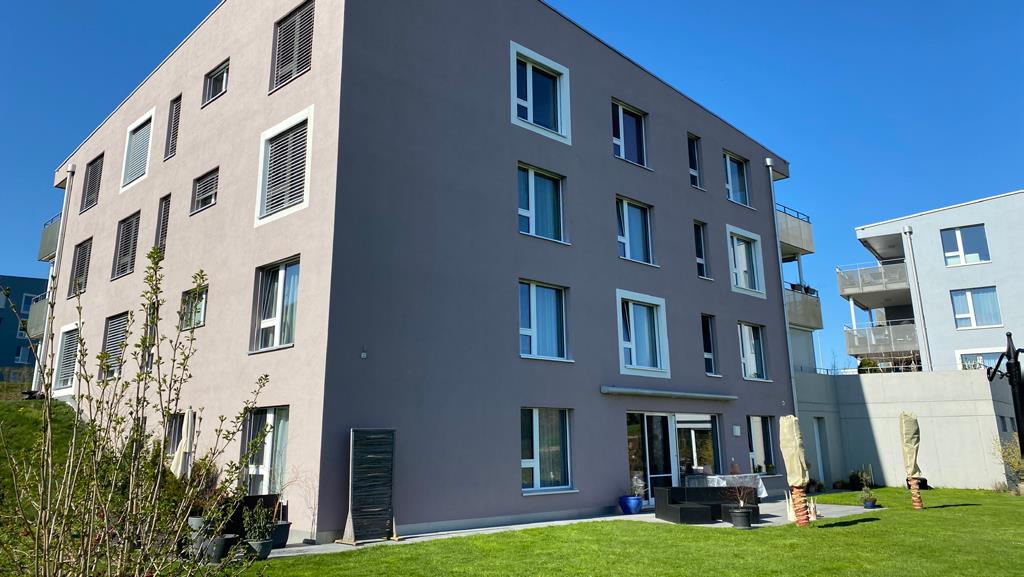Emmen: Neuschwand" residential district in the planning stage
A new residential quarter is to be built in Emmen on the site of the former Herdschwand center for the elderly. The "Neuschwand" development plan is now open to the public.

The guideline project for the development plan was drawn up in 2014 on the basis of an investor competition. This was won by Losinger Marazzi AG as the developer together with the project authors Rüssli Architekten. A total of around 150 apartments are planned
The development plan specifies eight building areas and three binding building types: A row building is to mark the eastern end opposite the Emmen Center. It has four full stories and a parapet floor.
Five point houses follow the slope and thus form the transition between the single-family house settlement in the west and the row building. The staff house of the former center for the elderly will be preserved and converted. The historic granary and the tree population will also be preserved.
Between the individual buildings, green and open spaces will combine to form a common, park-like outdoor space.
The total floor area is 16,311 square meters, which results in a sum of CHF 16.56 million for the municipality of Emmen as the purchase price for the site.









