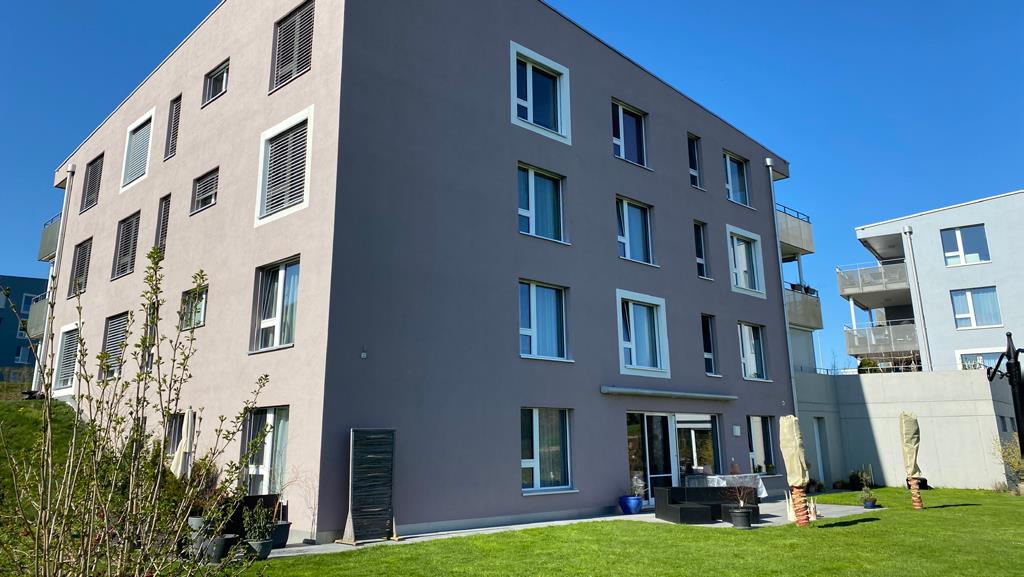Basel: Topping-out ceremony for Meret Oppenheim high-rise building
In Basel, the topping-out ceremony has now been celebrated for the Meret Oppenheim high-rise (MOH), which SBB is having built at Basel SBB station.

Construction of the Meret Oppenheim Hochhaus (MOH) on site B of Basel's SüdPark is progressing. The shell of the 25-story building has been completed, and the topping-out ceremony was celebrated on April 19. Now the interior work will follow. The 80-meter-high building, designed by Herzog & de Meuron, should be ready for occupancy from February 2019.
The more than 25,200 square meters of usable space are divided into 153 apartments as well as office and restaurant space. SRF has leased the first to third floors and parts of the first floor for its Studio Basel. Another tenant on the first floor is the vegan-vegetarian restaurant tibits. According to SBB, various office spaces are still available on the fourth and fifth floors of the MOH, as are many of the apartments on the upper floors. The marketer for the office space is SPG Intercity Basel, while Intercity Basel AG is responsible for the residential space.
The MOH is being built right next to Basel SBB station. It is to become a defining feature of the neighborhood and enhance the rear of the station, according to the SBB. The square and street adjacent to the MOH were also named after the renowned Swiss-German artist Meret Oppenheim. The square will be thoroughly renovated and landscaped by spring 2019, and numerous trees will screen it from Meret-Oppenheim-Strasse. The central element is a round fountain with a diameter of 19 meters and a reproduction of Meret Oppenheim's sculpture "Spiral (the Course of Nature)" in the middle.









